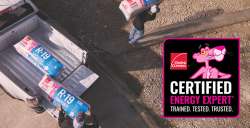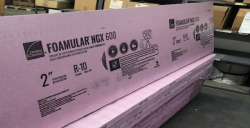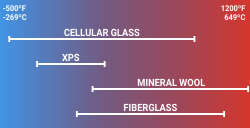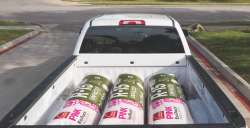Commercial
Industrial
Residential
Other Applications
Get Started
Back
Commercial
Products All Products
Applications
Walls Foundations Roof and Roof Decks Air Distribution Ceilings Interior Solutions Mechanical, Pipe, Equipment Commercial Insulation Homepageㅤ
Product Types
Fiberglas™ Insulation Foamglas® Cellular Glass Foamular® XPS Foamular® NGX® Thermafiber® Mineral Wool Thermafiber® Formaldehyde-Free Perimeter Fire Containment Rainbarrier® Continuous Insulation Accessories All ProductsEnclosure Solutions
Wall Enclosure Solutions Below-Grade Enclosure Solutions Roof Enclosure Solutions All Enclosure SolutionsBack
Industrial
Products All Products
Product Types
Fiberglas™ Fiberglass FOAMGLAS® Cellular Glass FOAMULAR® XPS Thermafiber® Mineral Wool Polymer InsulationBack
Residential
Products All Products
Applications
Attics Floors Walls Air Distribution/Ductwork Air Sealing Basement & Crawl Spaces Specialty Products Residential Insulation Home PageProduct Types
Resources
For Pros
Pink Advantage Dealer Program ProPink vs Competition Document Library ProCat® Margin Estimator AirCare™ HVAC Contractor Program I Am Next GenGet Started
Find Our Products
Find a Distributor Find a Retailer Contact UsGet it Installed
Find a Professional Find an HVAC Professional
Trained. Tested. Trusted.
Certified Energy Experts® help make buildings and homes quiet, comfortable and energy smart.
Back
Other Applications
Back
Get Started


